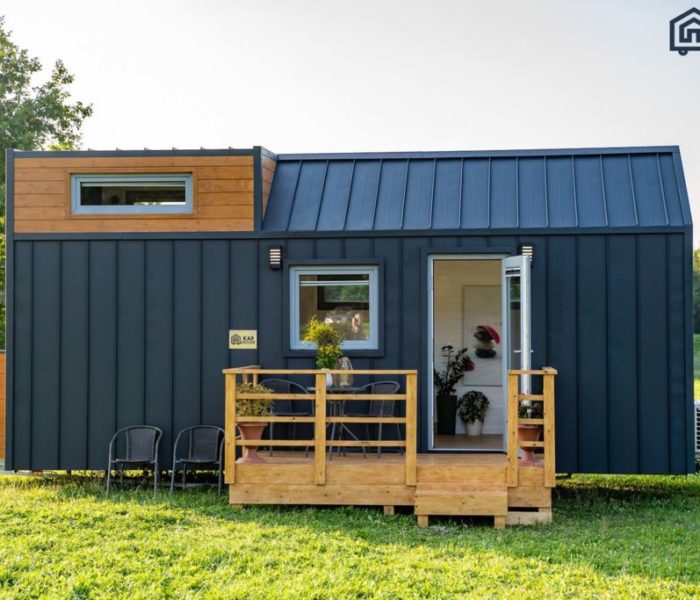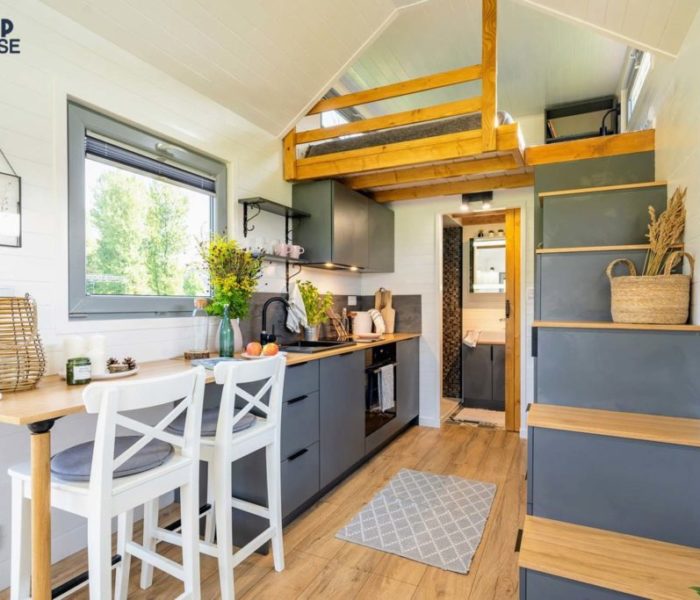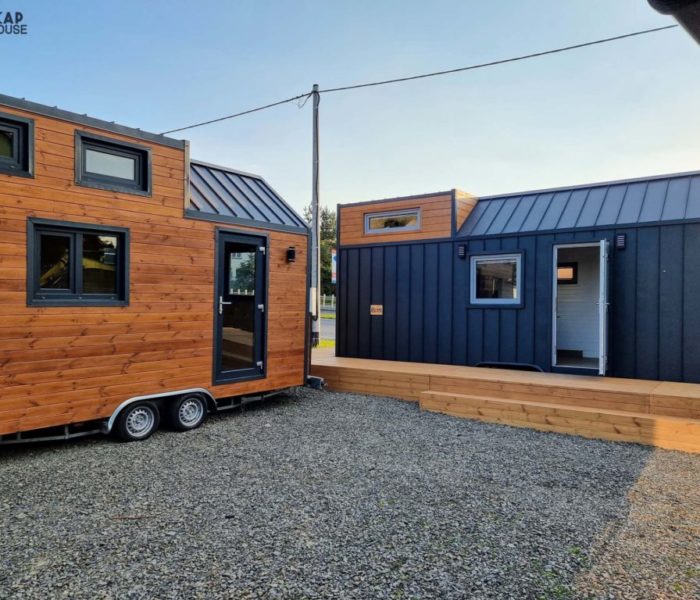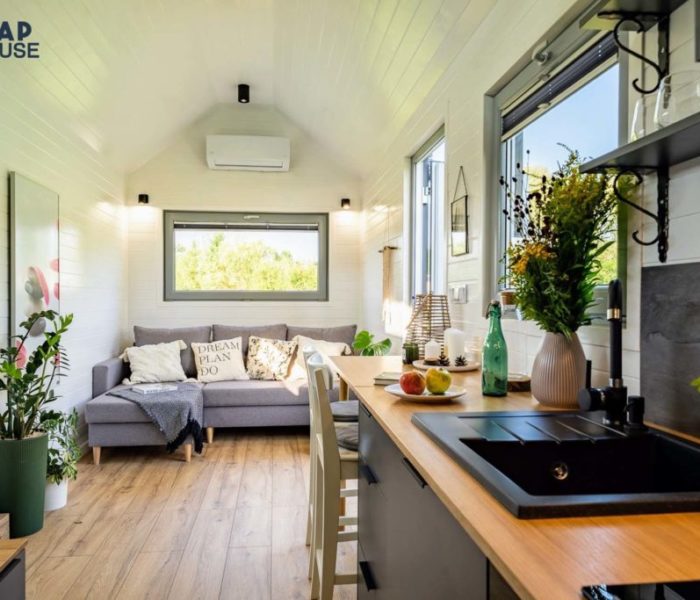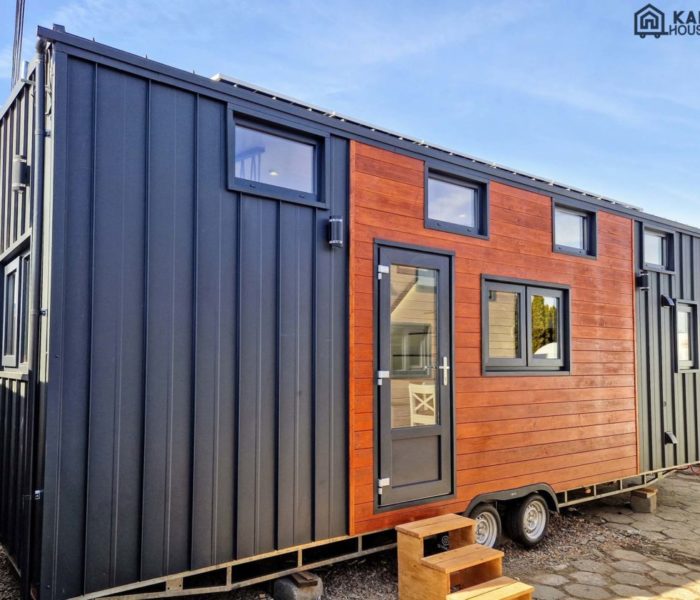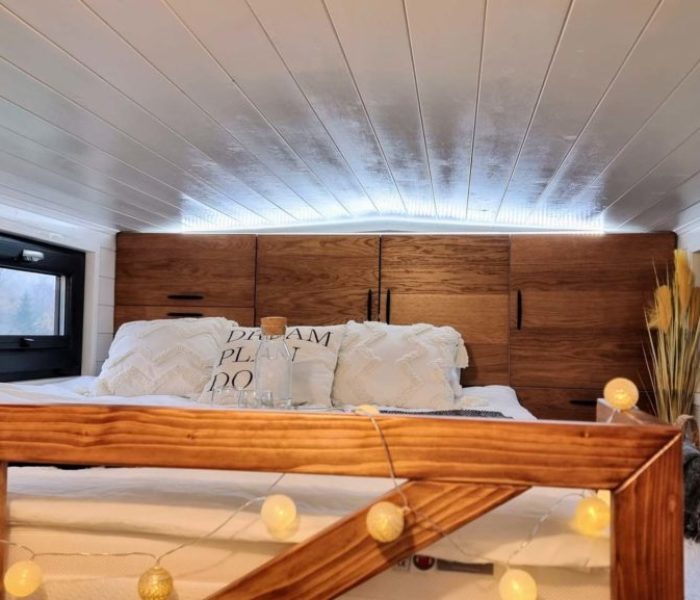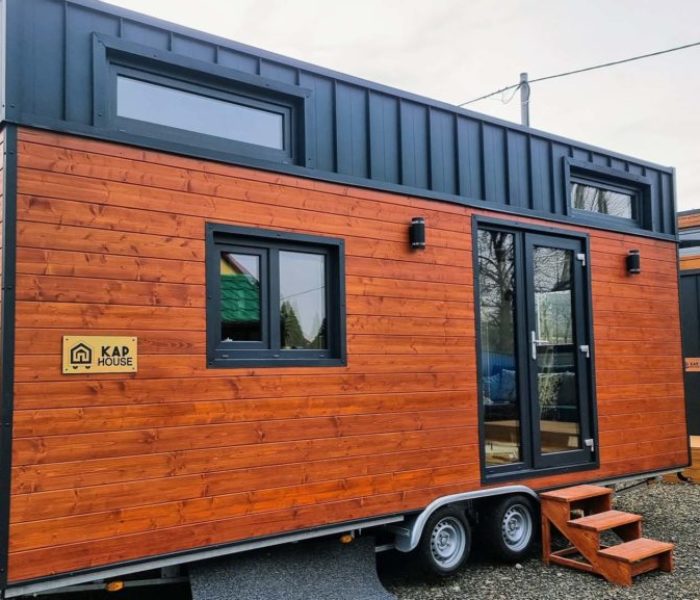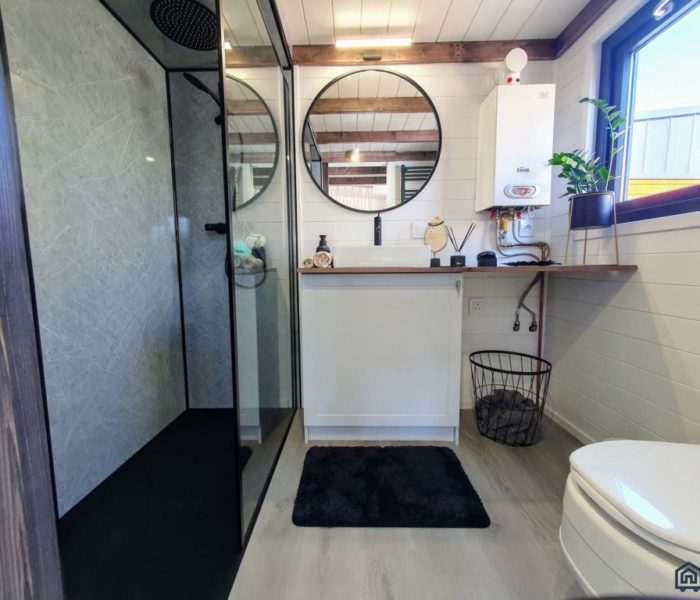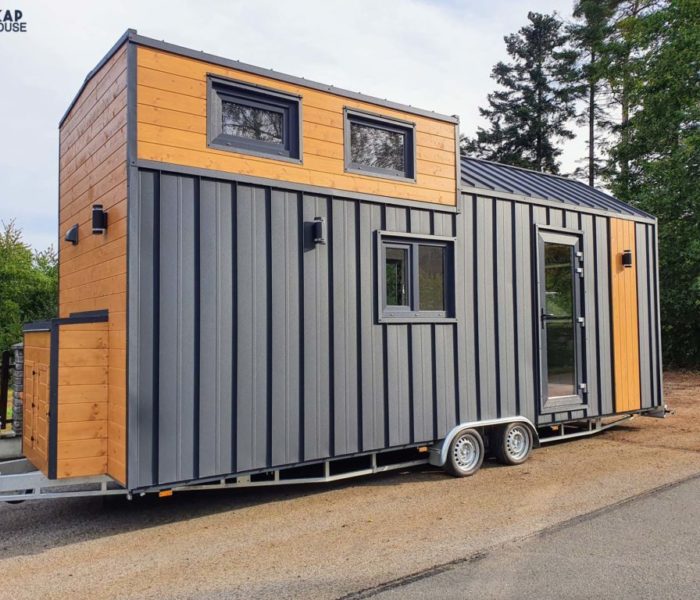“Life is a voyage that is homeward bound.”
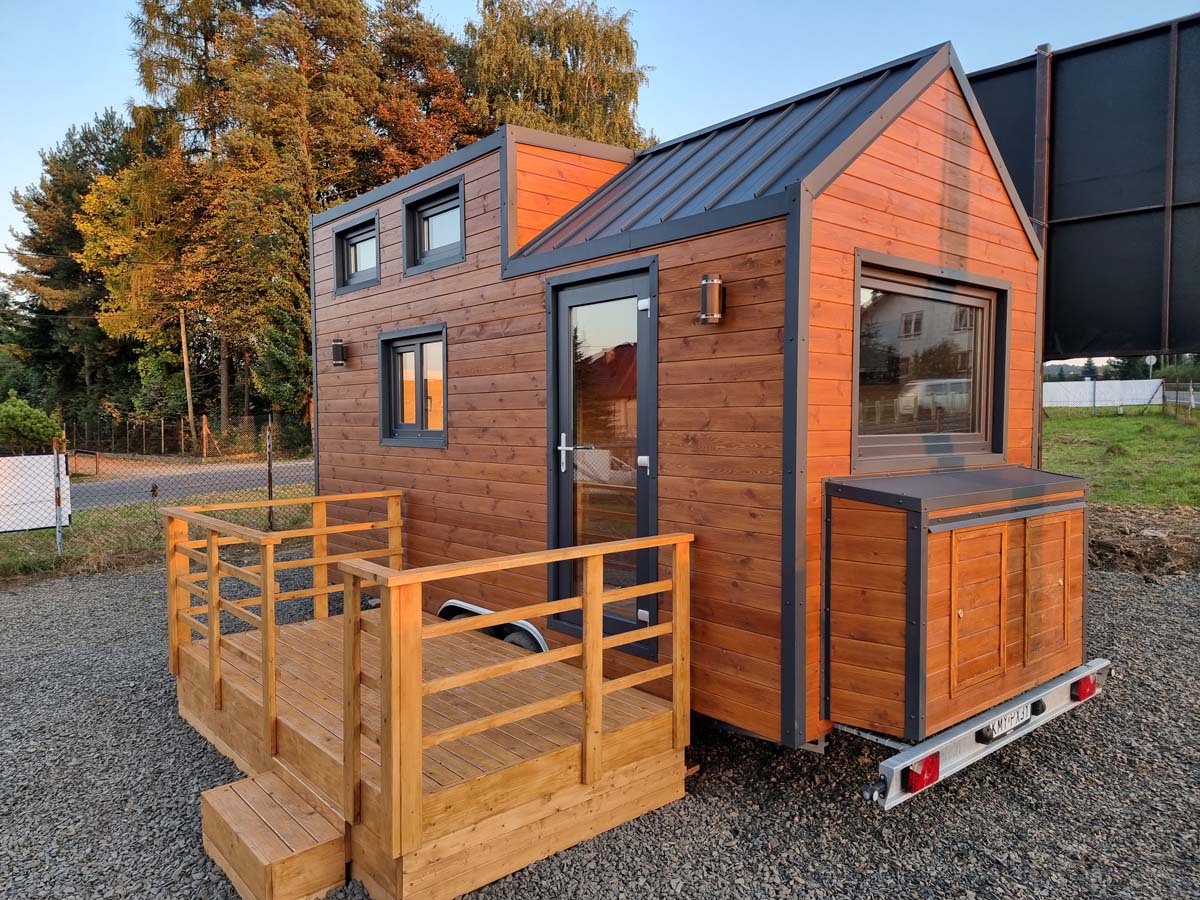
What makes us remarkable?
Tiny House are a solution that has recently been conquering the world, including Poland. Mobile homes can have various applications, which will be suitable for both individual and business clients. Tiny Houses are independent objects, which can be used as an office, summer house, showroom or even a year-round house. What are the characteristics of our houses?
- Durability and resistance – mobile homes are situated on a stable and safe construction. In addition, the homes are insulated, which makes them ideal in autumn and winter.
- Mobility – the houses stand on wheels, so there is no problem moving them quickly and comfortably.
- Space – most importantly, the usable area is much larger than in a caravan, where it can often be difficult to even move around. Tiny houses are comfortable, spacious and resemble full-size apartments.
- Design – houses on wheels are also distinguishable by their appearance, which, compared to campers, is very flexible and individual. Each home is designed in its own, unique style.
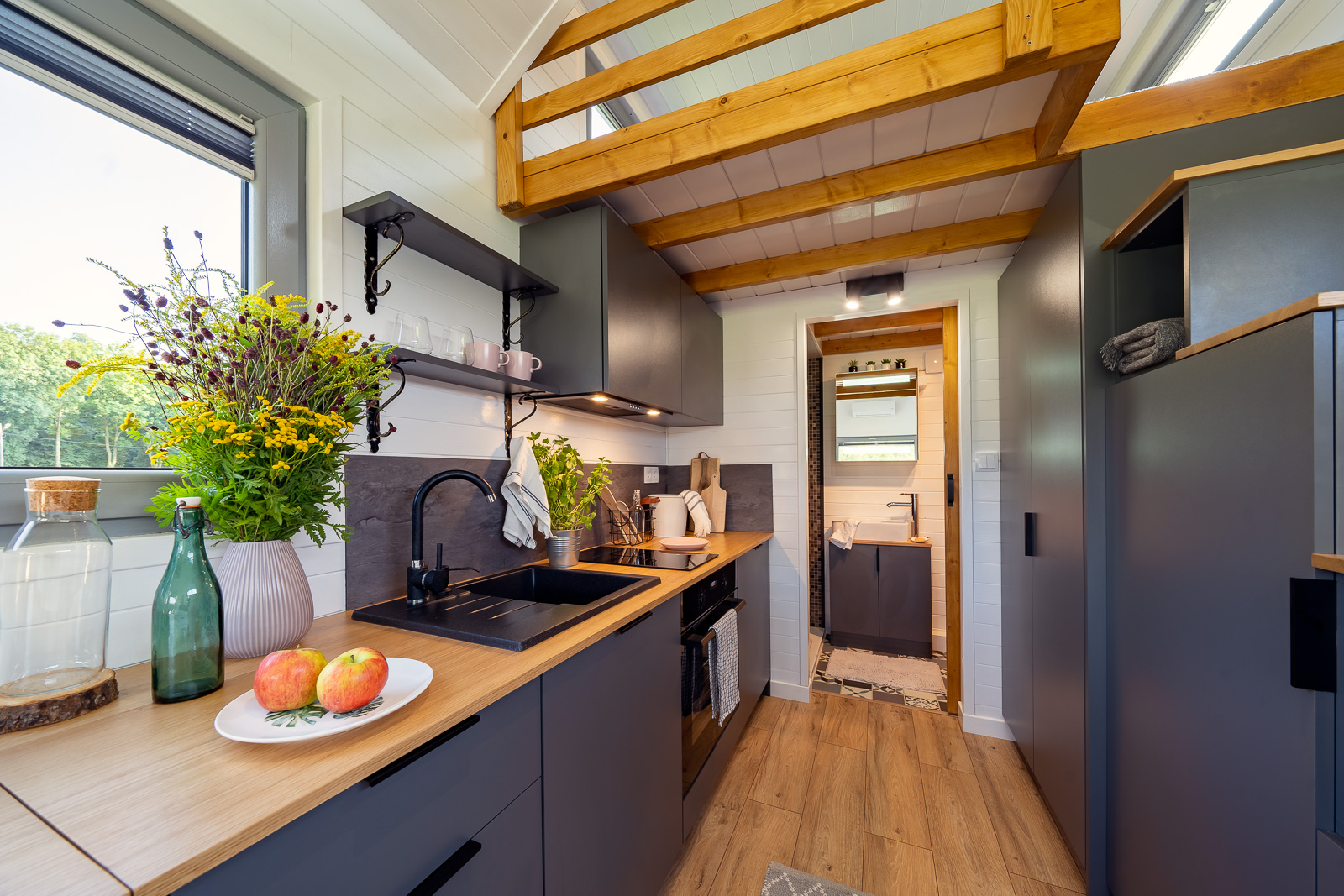
TINY HOUSE
KAP HOUSE are houses created with passion and heart, in which every element is carefully designed. Our tiny houses were built to show that a small area, instead of limiting, gives new possibilities.
HISTORY
The tiny house came about with a social movement, in which people consciously decide to reduce their living space. The homeland of the Tiny House is in the USA, where the prototypes were created in the 2000s. Today, mobile homes are gaining popularity all over the world.
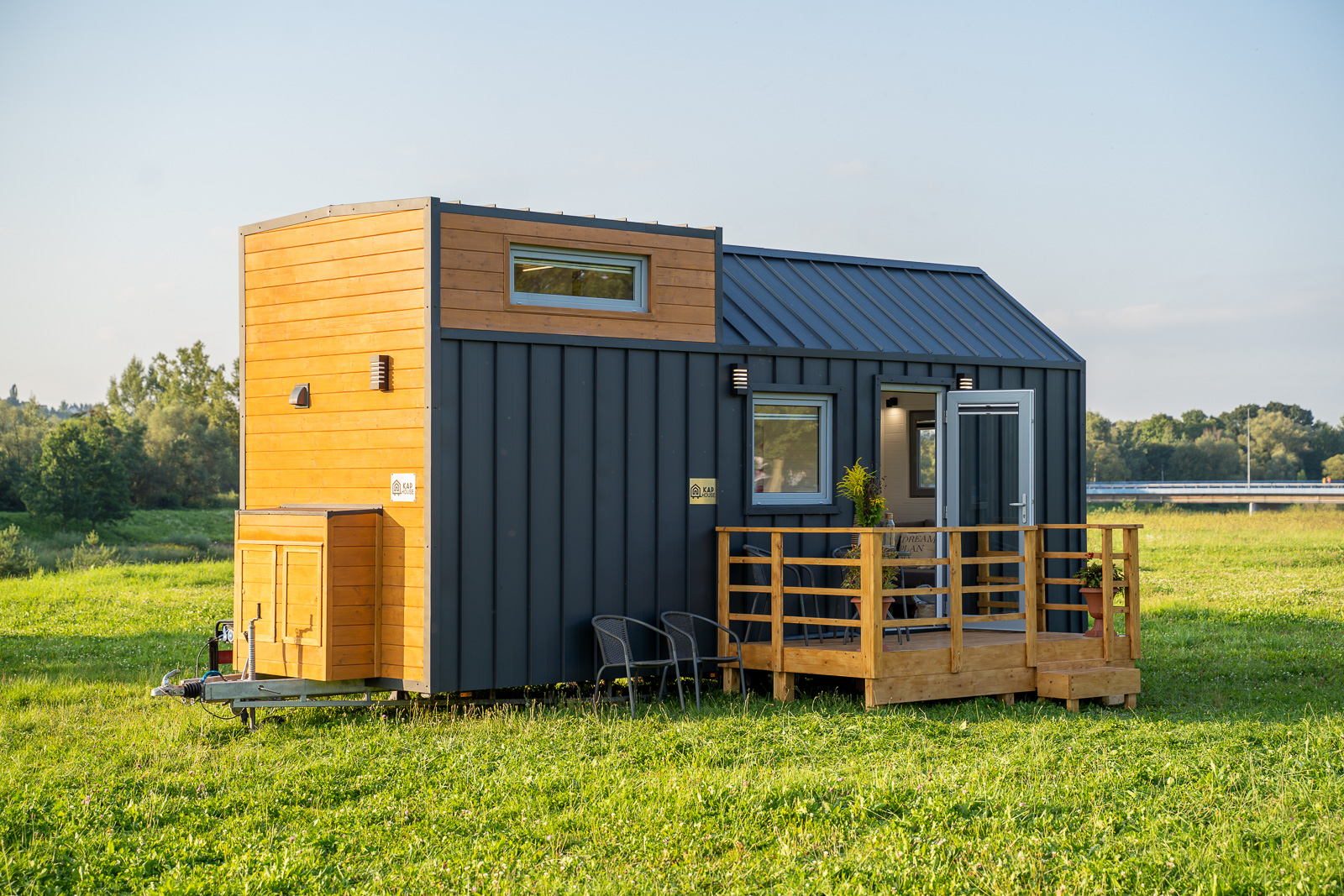
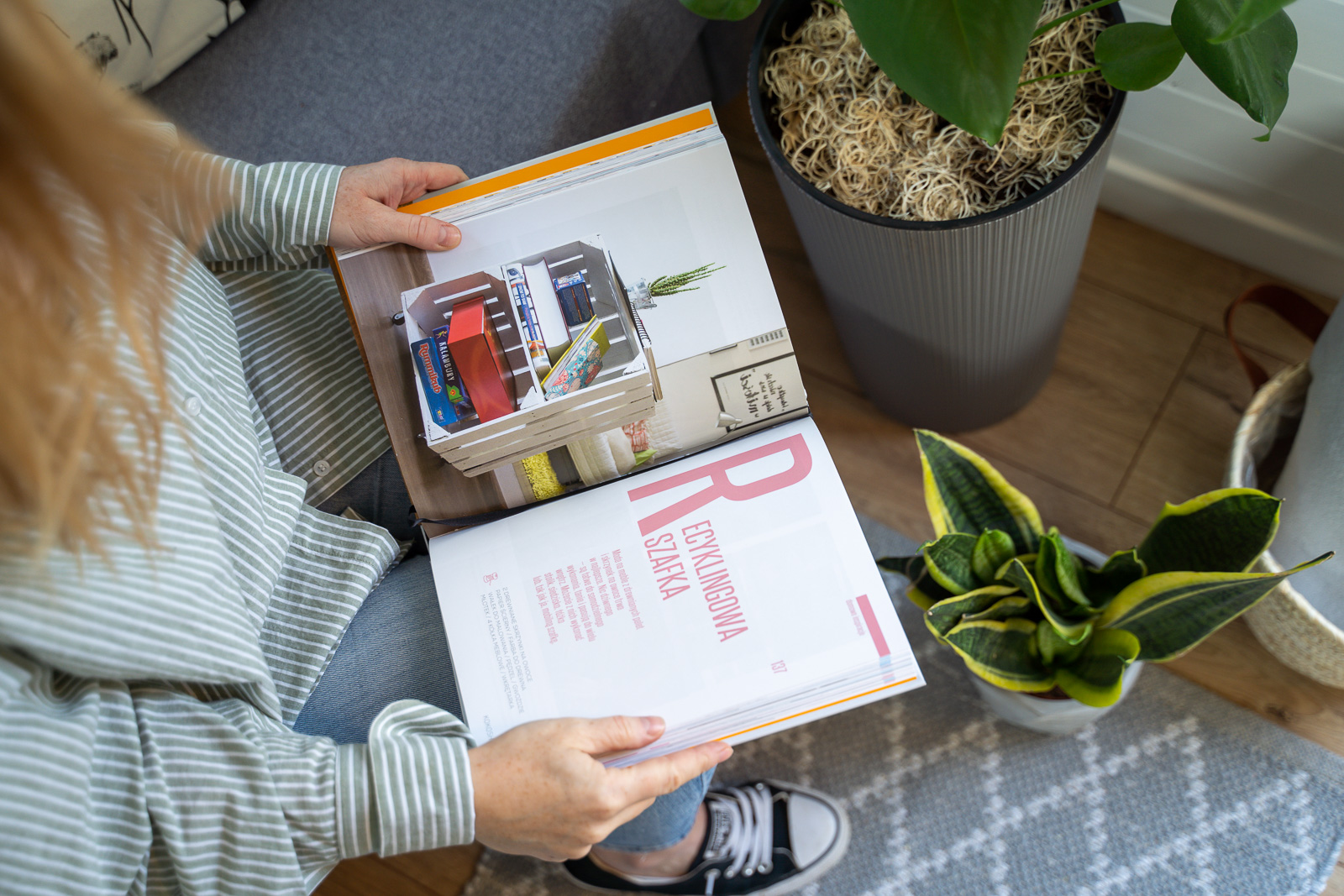
IDEA
More and more people propagate a sustainable lifestyle and begin to pay attention to everyday decisions concerning: consumption, materialism and the environment. A mobile home is an excellent solution to:
- Save money,
- Achieve a simpler lifestyle
- Protect the environment
- Be more mobile, independent and self-sufficient.
FUNCTIONALITY
When creating houses, we pay great attention to their functionality, modern design and creating a unique atmosphere. Every inch of the Tiny House is thoughtfully arranged, which allows for maximum comfort of use. They are also one of the few houses that stand on wheels, making them fast, easy, convenient in transportation and do not require a seperate trailer or any special driving licences.
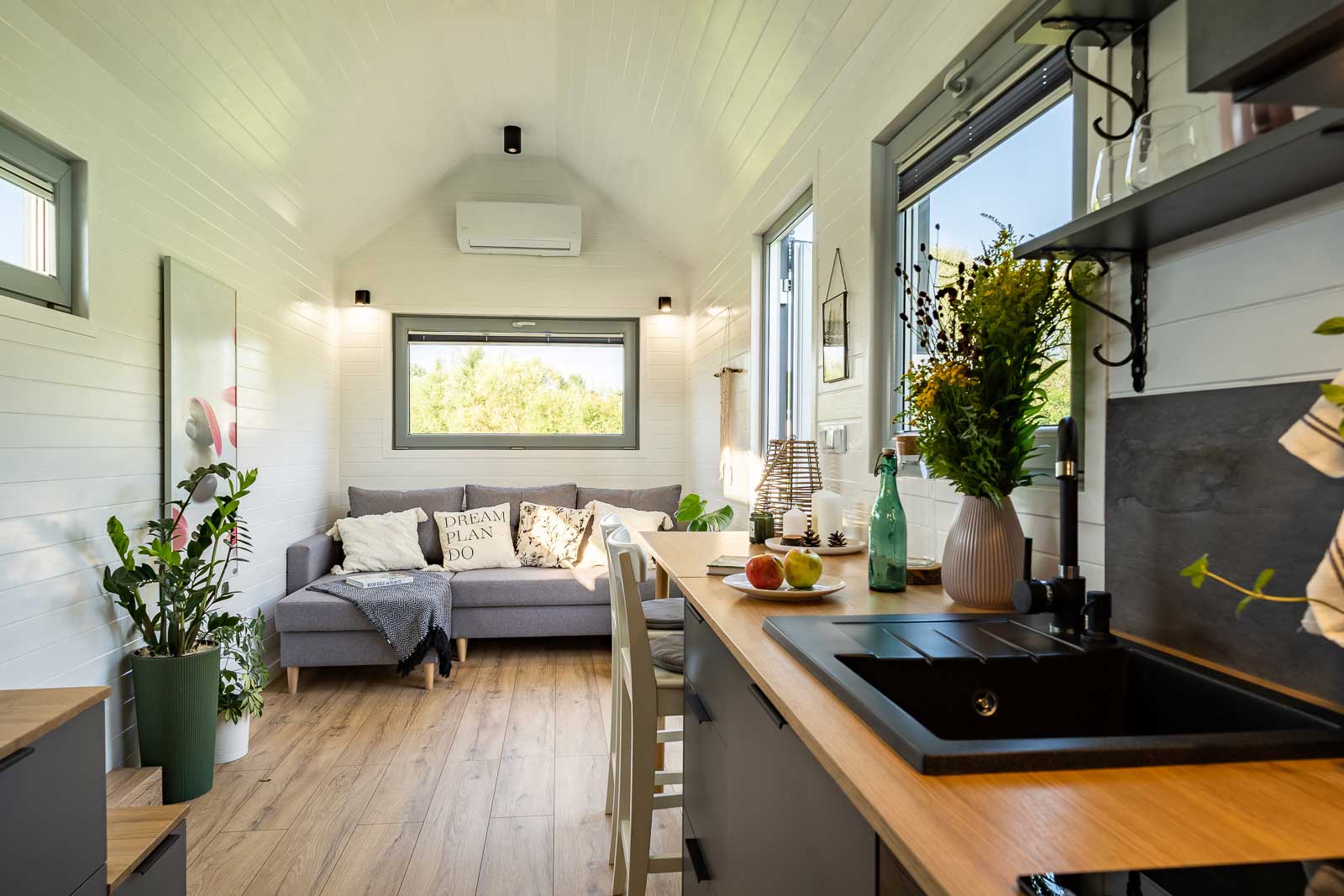
How Tiny House is built
The Tiny House building process can vary depending on the specific design, but generally, it can be broken down into six main steps:
Design and Planning: The first step is to design and plan the Tiny House. This involves selecting the floor plan and features such as the number of bedrooms, type of kitchen furniture and living room layout. Once the design is finalized, KAP HOUSE creates the construction drawings and specifications.
Building the Frame: The frame is constructed using steel or wood, and it forms the base of the Tiny House.
Interior and Exterior Construction: The interior and exterior construction of the Tiny House is done in the factory, where the walls, roof, and floors are assembled. The electrical and plumbing systems are installed, and insulation is added to the walls, floor and ceiling.
Installation of Fixtures and Finishing: After the walls and roof are assembled, the fixtures such as doors, windows, and cabinets are installed. The interior and exterior finishing, such as painting and flooring, are done at this stage.
Inspection and Quality Control: Once the Tiny House is assembled, it undergoes a thorough inspection to ensure that it meets the building codes and standards. Any necessary repairs or adjustments are made before the final approval.
Transport and Installation: After the inspection and quality control, the Tiny House is transported to the site. The final installations, such as connection to water, gas, and electricity, are done, and the mobile home is ready for occupancy.
Overall, the Tiny House building process involves careful planning, attention to detail, and skilled labor. By following these steps, a functional and durable Tiny House can be created that meets the specific needs and preferences of the owner.

