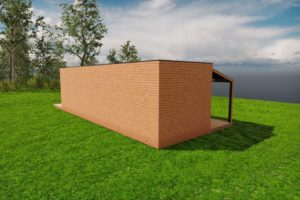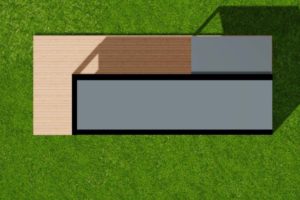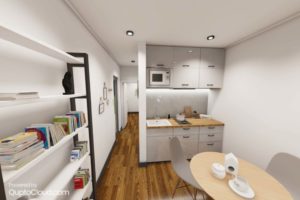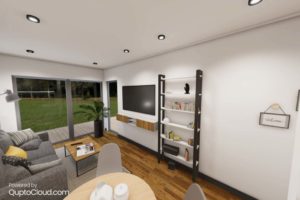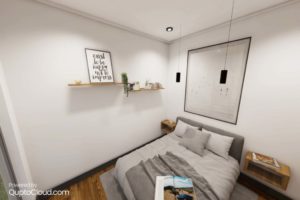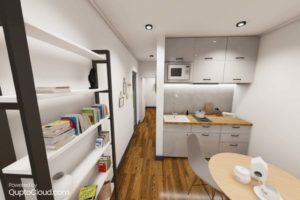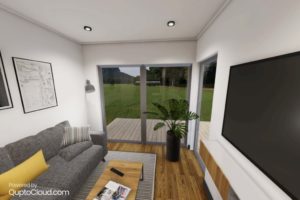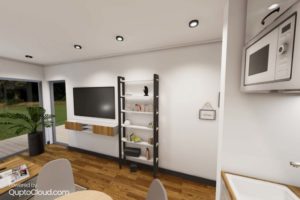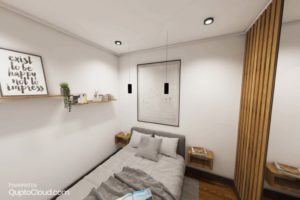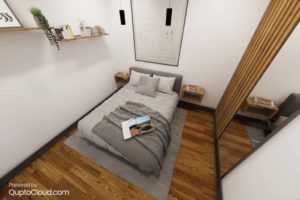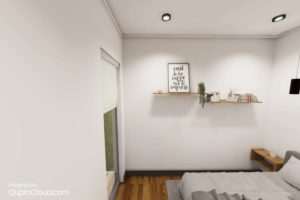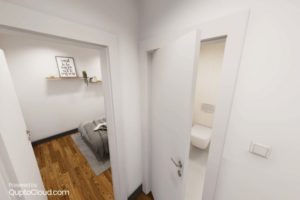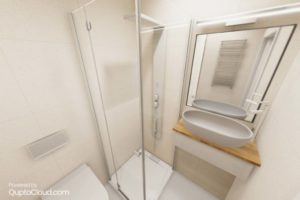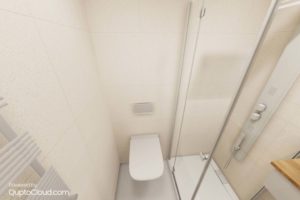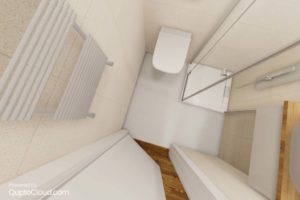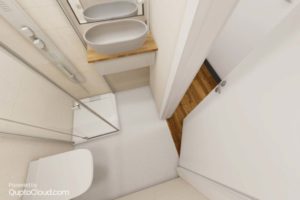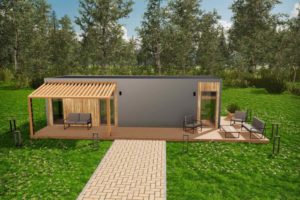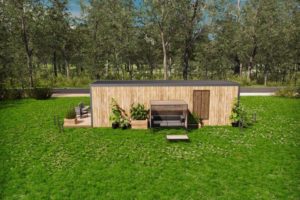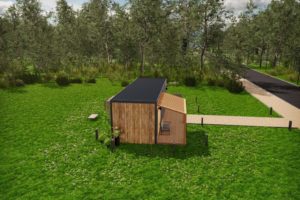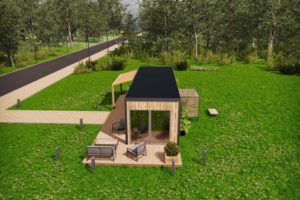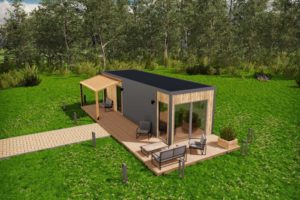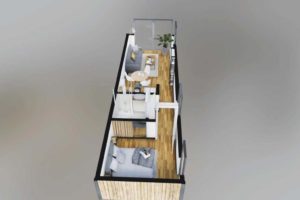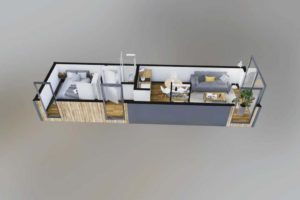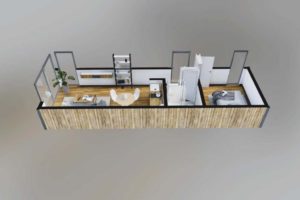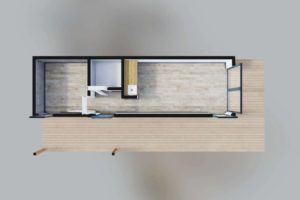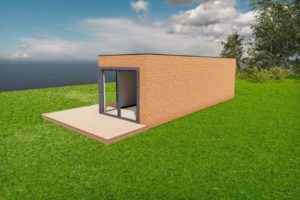MODULAR 1

A beautiful modular home with one bedroom, a bathroom, a kitchen, and a living room is the perfect example of an innovative approach to designing homes. It was designed with the aim of maximizing space utilization and providing comfort to its inhabitants.
Upon entering the home, one can immediately notice the spacious and bright living room connected to the kitchen. The living room features a comfortable sofa, perfect for relaxing after a long day of work, while the kitchen has a functional fridge, stove, and sink.
The bedroom in this modular home was designed with privacy and tranquility in mind. It is equipped with a comfortable bed and cabinets for clothes and accessories.
The bathroom is a practical and functional space where one can relax in a hot bath after a long day. It is equipped with a sink, toilet, and shower that will satisfy even the most demanding users.
The modular home was designed with functionality and comfort in mind. Its minimalist design makes the interior look very elegant and modern. Bright wall colors and natural materials such as wood add warmth and coziness to the rooms.
Technical specifications:
- Length: 10 m
- Width: 3 m
- Height: 3 m
- Floor area: 26 m2
- Wooden frame construction made of Scandinavian spruce
- Mineral wool insulation
- Metal roof
- Double-glazed PVC windows
- 230 V electrical installation
- Scandinavian spruce exterior cladding
- Scandinavian spruce interior walls.
- MODULAR 1
- MODULAR 1
- MODULAR 1
- MODULAR 1
- MODULAR 1
- MODULAR 1
- MODULAR 1
- MODULAR 1
- MODULAR 1
- MODULAR 1
- MODULAR 1
- MODULAR 1
- MODULAR 1
- v
- MODULAR 1
- MODULAR 1
- MODULAR 1
- MODULAR 1
- MODULAR 1
- MODULAR 1
- MODULAR 1
- MODULAR 1
- MODULAR 1
- MODULAR 1
- MODULAR 1
- MODULAR 1

